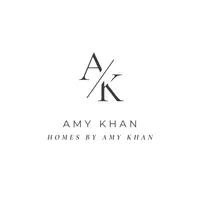$1,110,000
$1,150,000
3.5%For more information regarding the value of a property, please contact us for a free consultation.
24053 Bessemer ST Woodland Hills, CA 91367
5 Beds
3 Baths
3,214 SqFt
Key Details
Sold Price $1,110,000
Property Type Single Family Home
Sub Type Single Family Residence
Listing Status Sold
Purchase Type For Sale
Square Footage 3,214 sqft
Price per Sqft $345
MLS Listing ID SR19226855
Sold Date 11/27/19
Bedrooms 5
Full Baths 3
HOA Y/N No
Year Built 1960
Lot Size 0.281 Acres
Property Sub-Type Single Family Residence
Property Description
Located on a cul-de-sac street in an excellent Woodland Hills neighborhood is this sprawling storybook ranch estate. A circular drive gives the home a grand estate-like feel as well as provides plenty of off street parking. Inside, you'll find tons of natural light pouring through french doors into large living areas highlighted by vaulted ceilings. The updated kitchen features marble counters as well as a breakfast nook with built-in bench seating. A two-sided fireplace separates the expansive living & dining rooms while a separate family room provides another large space for entertainment or relaxation. One side of the home is well equipped with 3 generously sized bedrooms, one being the master, which features two closets & an attached bath with sunken roman tub/shower. The other 2 guest rooms are serviced by a partially remodeled bathroom off the entry. On the opposite side of the home, stairs lead you up to 2 more large bedrooms with a 3rd bath with remodeled vanity/sinks and newer tile floors. These upstairs bedrooms feature separate access to the exterior via an outdoor staircase & could be separated from the house to create a standalone guest unit if that suited one's needs. The park-like backyard is accessed through any one of the many french doors where you will feel like you're at a resort with covered patio, fresh landscape, and a sparkling newly re-plastered pool. New roof & oversized detached garage are just a few of this home's many notable features.
Location
State CA
County Los Angeles
Area Whll - Woodland Hills
Zoning LARE11
Rooms
Main Level Bedrooms 3
Interior
Interior Features Beamed Ceilings, Balcony, Open Floorplan, Stone Counters, Recessed Lighting, Track Lighting, Main Level Master
Heating Central
Cooling Central Air
Fireplaces Type Dining Room, Living Room
Fireplace Yes
Appliance 6 Burner Stove, Dishwasher, Disposal, Refrigerator
Laundry Inside, Laundry Room
Exterior
Parking Features Asphalt, Circular Driveway, Driveway, Garage
Garage Spaces 2.0
Garage Description 2.0
Pool Gunite, In Ground, Private
Community Features Street Lights, Suburban, Sidewalks
View Y/N No
View None
Roof Type Composition
Porch Concrete, Covered, Patio
Attached Garage No
Total Parking Spaces 2
Private Pool Yes
Building
Lot Description Back Yard, Front Yard, Landscaped
Story 2
Entry Level Two
Sewer Public Sewer
Water Public
Architectural Style Ranch
Level or Stories Two
New Construction No
Schools
Elementary Schools Lockhurst
Middle Schools Hale Charter
High Schools El Camino Charter
School District Los Angeles Unified
Others
Senior Community No
Tax ID 2045007008
Acceptable Financing Cash, Cash to New Loan, Conventional
Listing Terms Cash, Cash to New Loan, Conventional
Financing Cash
Special Listing Condition Standard
Read Less
Want to know what your home might be worth? Contact us for a FREE valuation!
Our team is ready to help you sell your home for the highest possible price ASAP

Bought with Dennis Adelpour • Berkshire Hathaway HomeServices California



