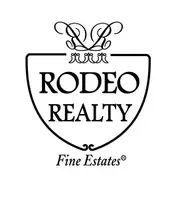$646,000
$610,000
5.9%For more information regarding the value of a property, please contact us for a free consultation.
2030 Camden ST Riverside, CA 92506
3 Beds
2 Baths
1,561 SqFt
Key Details
Sold Price $646,000
Property Type Single Family Home
Sub Type Single Family Residence
Listing Status Sold
Purchase Type For Sale
Square Footage 1,561 sqft
Price per Sqft $413
MLS Listing ID IV21242084
Sold Date 01/12/22
Bedrooms 3
Full Baths 2
HOA Y/N No
Year Built 1961
Lot Size 0.330 Acres
Lot Dimensions Assessor
Property Sub-Type Single Family Residence
Property Description
LOCATION - LOCATION - LOCATION!!! Speaking of LOCATION... This is a great neighborhood!!! In addition to the great neighborhood, there are great schools close by which are: Alcott Elementary, Gage Middle and Poly High Schools. And with LOCATION, this beauty is close to freeways, shopping, hospitals and practically all of your daily/weekly excursions. This beautiful home is being sold by it's one-and-only owner! This is a very welcoming home for family get-togethers, parties, or just relaxing by the pool. You're going to love the Arizona room with the view of the pool, rose garden, magnolia tree and the lush green yard. Inside has a nice floor plan with the master suite on the opposite side of the house as the two secondary bedrooms. Our beautiful white brick fireplace opens to both the living room and family room to keep you toasty on the cool winter evenings.
Location
State CA
County Riverside
Area 252 - Riverside
Zoning R1125
Rooms
Other Rooms Shed(s)
Main Level Bedrooms 3
Interior
Interior Features Ceiling Fan(s), Separate/Formal Dining Room, Recessed Lighting, All Bedrooms Down, Primary Suite
Heating Central
Cooling Central Air
Flooring Carpet, Laminate
Fireplaces Type Family Room, Living Room
Fireplace Yes
Appliance Dishwasher, Electric Oven, Electric Range, Free-Standing Range, Disposal, Gas Water Heater, Microwave, Refrigerator, Water Heater, Dryer, Washer
Laundry In Garage
Exterior
Exterior Feature Awning(s)
Parking Features Concrete, Direct Access, Driveway, Garage, RV Potential
Garage Spaces 2.0
Garage Description 2.0
Fence Average Condition, Block, Good Condition, Wood
Pool Diving Board, Filtered, In Ground, Private
Community Features Curbs, Gutter(s), Sidewalks
Utilities Available Electricity Connected, Natural Gas Connected, Phone Available, Sewer Connected, Water Connected
View Y/N No
View None
Roof Type Composition
Accessibility No Stairs, Accessible Entrance
Porch Arizona Room, Enclosed
Attached Garage Yes
Total Parking Spaces 2
Private Pool Yes
Building
Lot Description Back Yard, Front Yard, Sprinklers In Rear, Sprinklers In Front, Lawn, Landscaped
Story 1
Entry Level One
Sewer Public Sewer
Water Public
Architectural Style Craftsman
Level or Stories One
Additional Building Shed(s)
New Construction No
Schools
Elementary Schools Alcott
Middle Schools Gage
High Schools Polytechnic
School District Riverside Unified
Others
Senior Community No
Tax ID 222325003
Acceptable Financing Cash to New Loan
Listing Terms Cash to New Loan
Financing Cash to New Loan
Special Listing Condition Standard
Read Less
Want to know what your home might be worth? Contact us for a FREE valuation!
Our team is ready to help you sell your home for the highest possible price ASAP

Bought with Jose Schnaider • Summit View Estates







